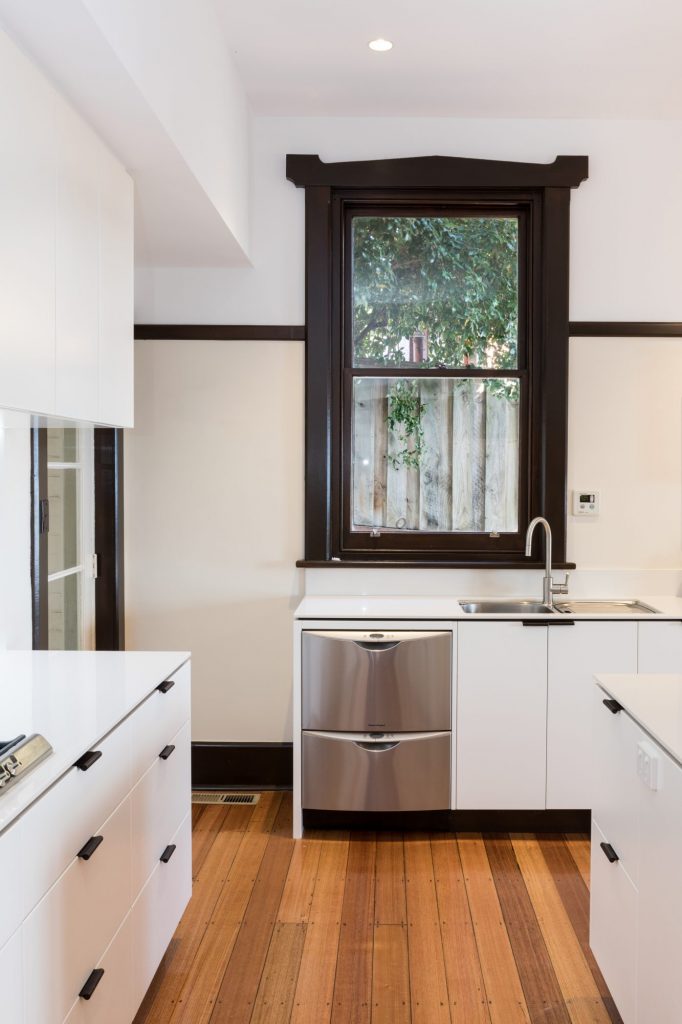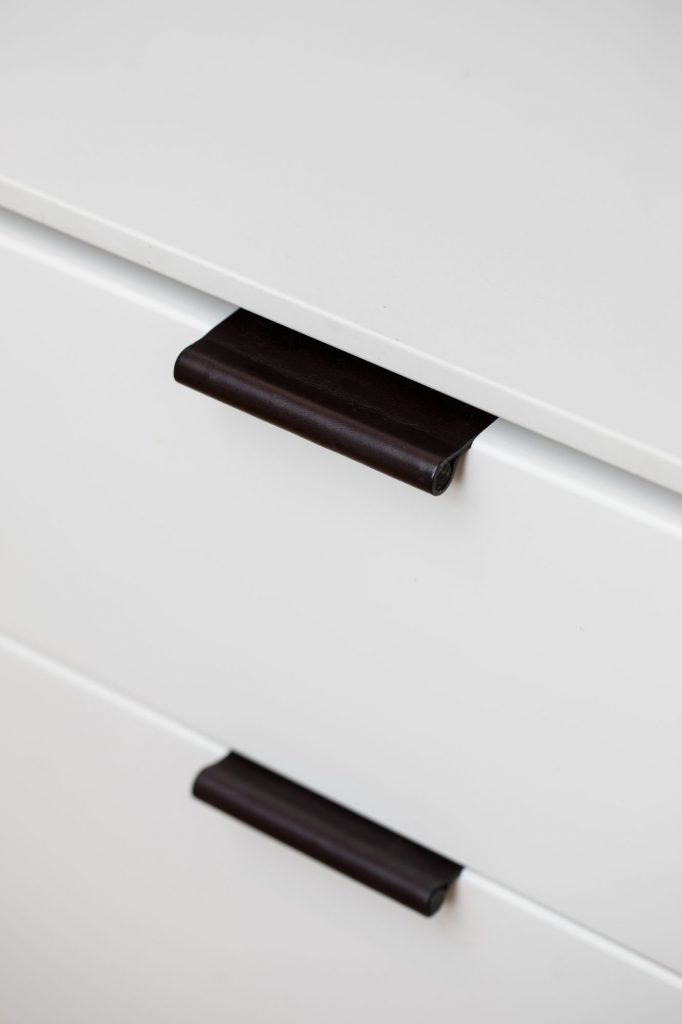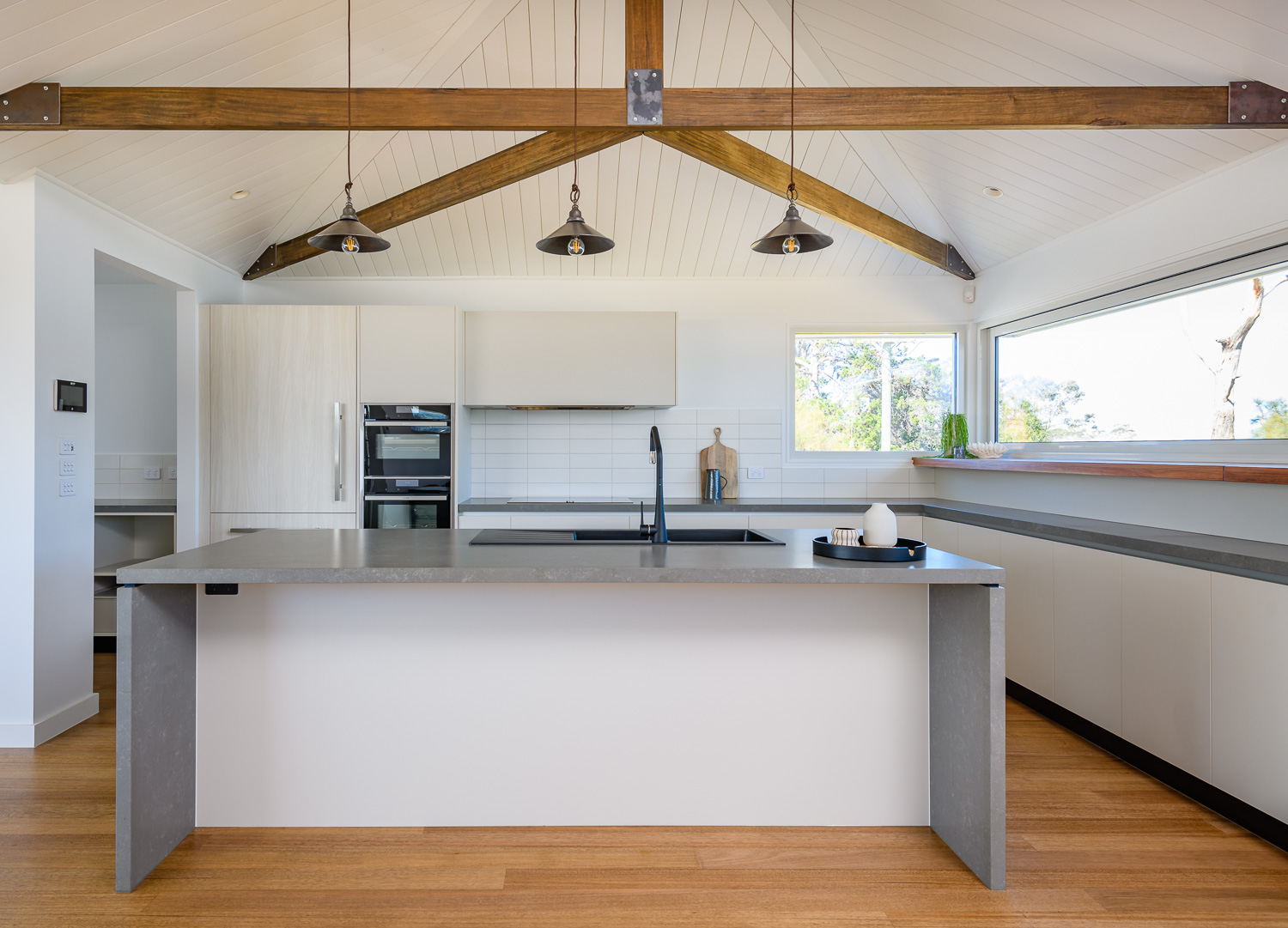A kitchen of timeless elegance designed to open up the space with tailored, minimalist style whilst enhancing the home’s heritage features.
Sandy Bay Road 2
2018
Project Type
Kitchen

Our Brief


Design Solution
An interior designer worked with a KAM design consultant on the kitchen design and room renovation. Functionality was the focus of the design, with the challenge of overcoming five room doors and a long window extending below bench height. Functionality was achieved through providing generous storage and work surface, as well as dividing the space into a cooking zone with two pantries (each with inner drawers), appliances and sink, and a social zone with open ended island bench seating, two wine fridges and the glass display cabinet showpiece.
Features of the joinery include continuing the room’s original stained oak timber details for the kickers, under-bench shadow, island bench legs and glass cabinet frame to integrate the old and new. Recessed leather handles, 12mm benchtop, two-pack cabinetry, glass splashback and the large glass cabinet with concealed LED strip lighting add to the room’s sense of luxury and glamour.

