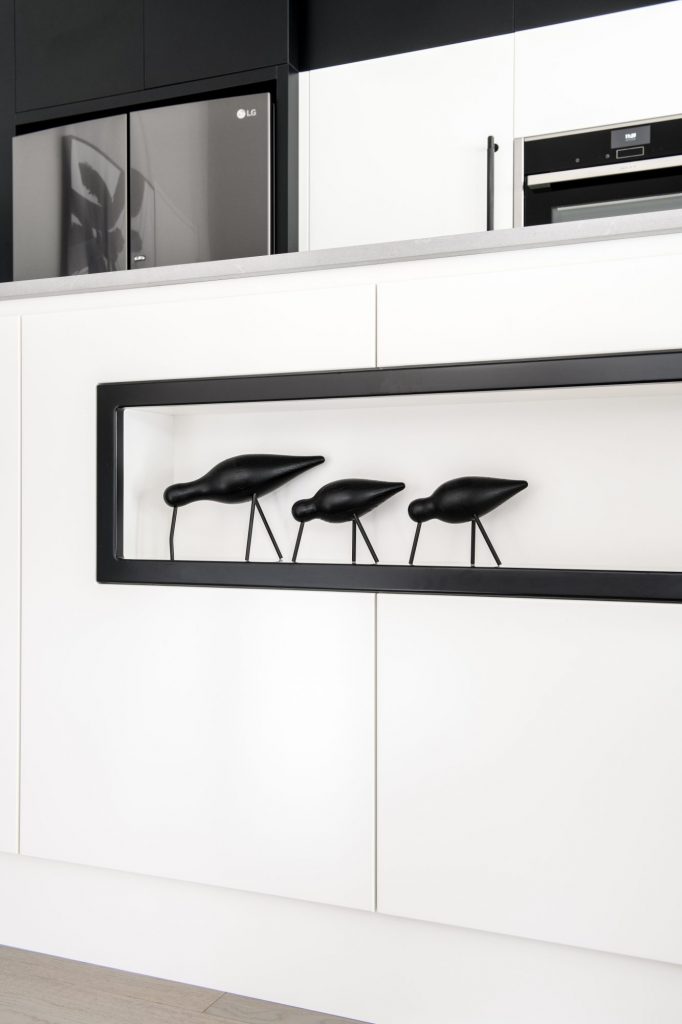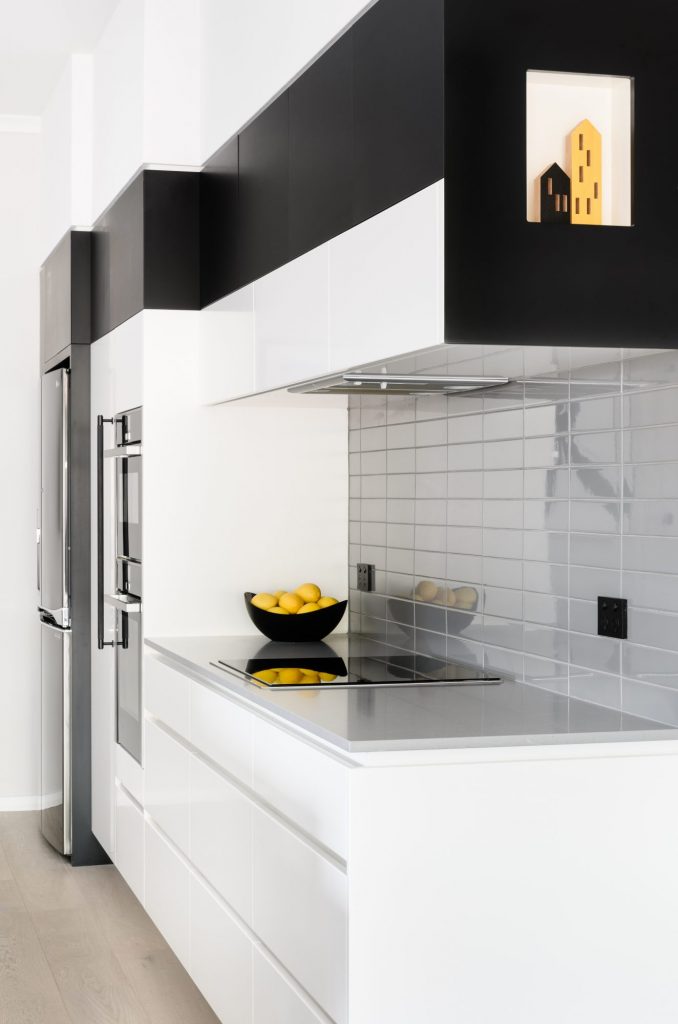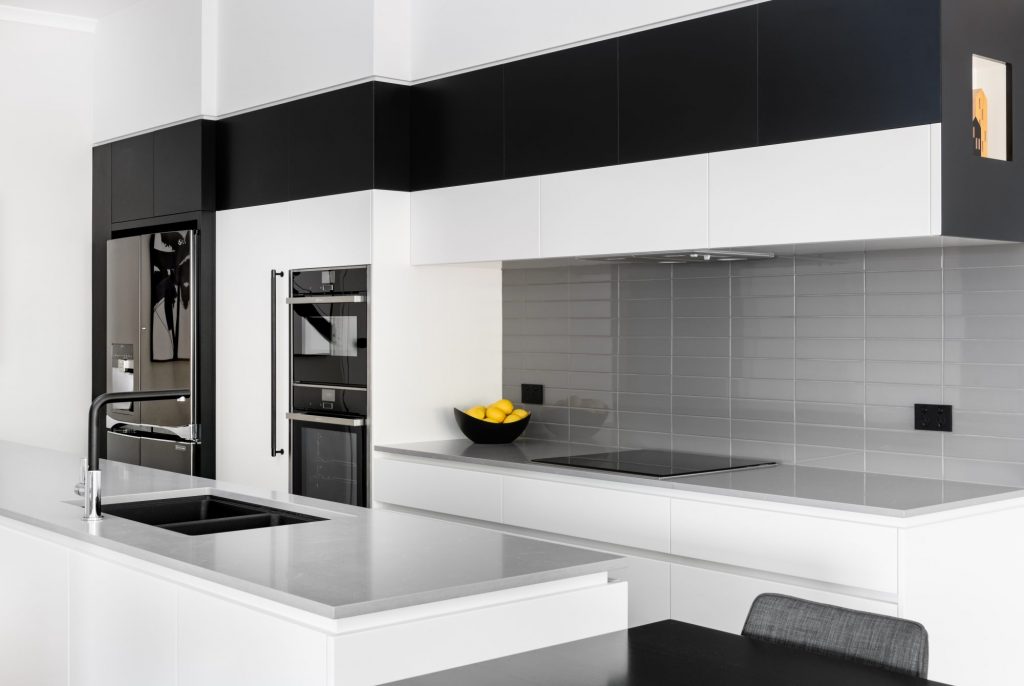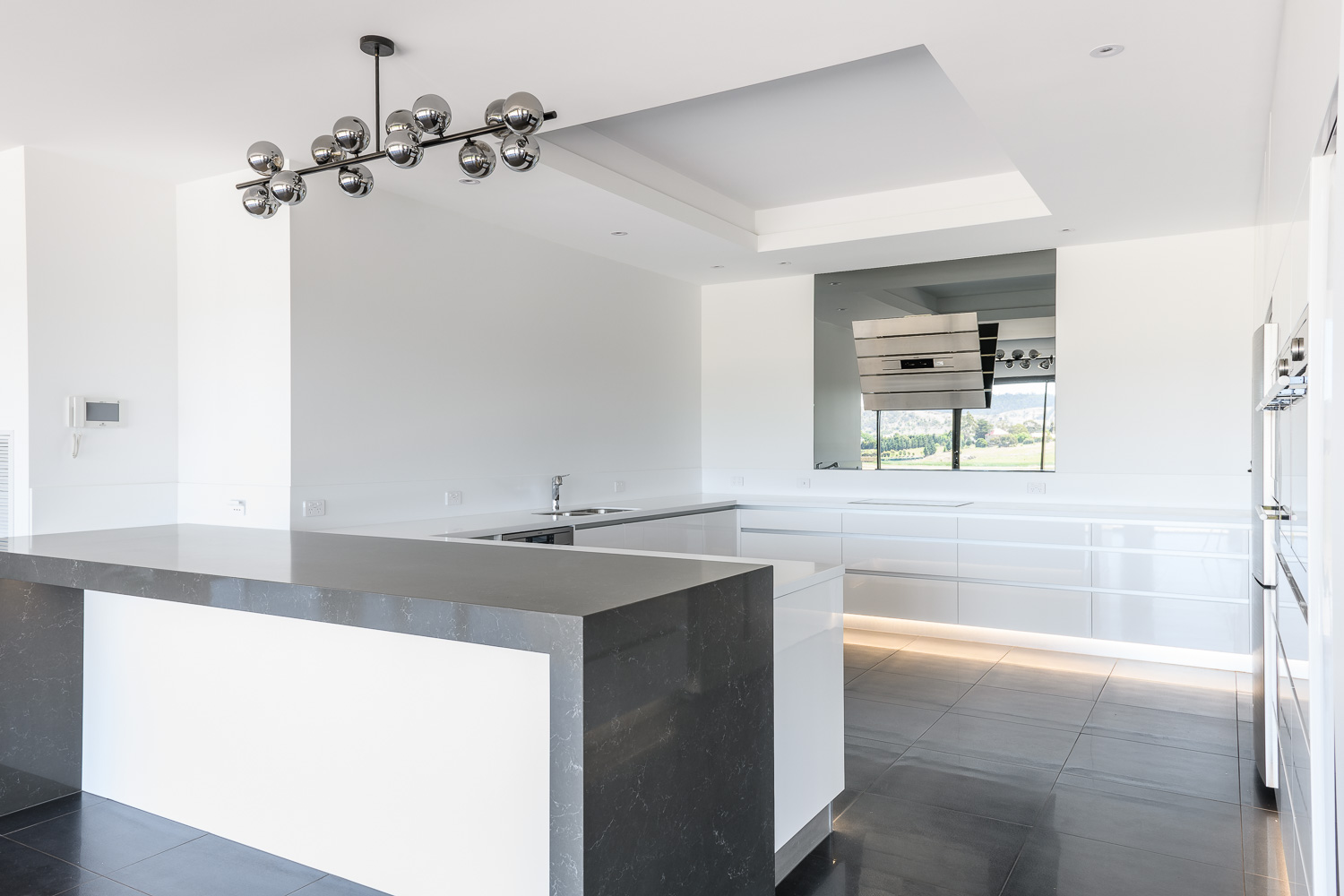The clients of this kitchen project engaged an interior designer with a design brief to open up the space and provide a more modern solution.
Lenah Valley
2017
Project Type
Kitchen
Location
Lenah Valley

Our Brief


Design Solution
The galley kitchen layout elongates the room with two distinct zones for cooking and eating.
The unique design includes cabinet display niches, stepped wall cabinets and an integrated dining table. The KAM team executed these design elements with precision to achieve the desired high-end, customised result.
A highlight of the kitchen is the integrated dining table which was custom built by KAM so that no design compromises were made in relation to size or style.

Consistent with current trends, the use of shadow lines are repeated under bench tops, the bulkhead and through having pull-to-open cabinets which continue the linear lines.

