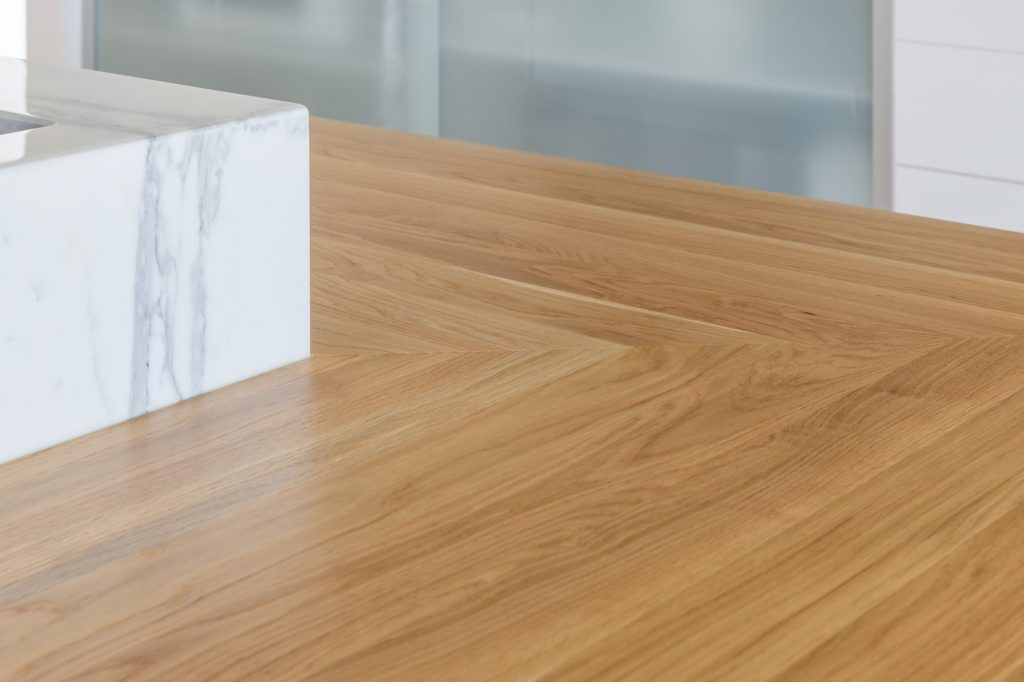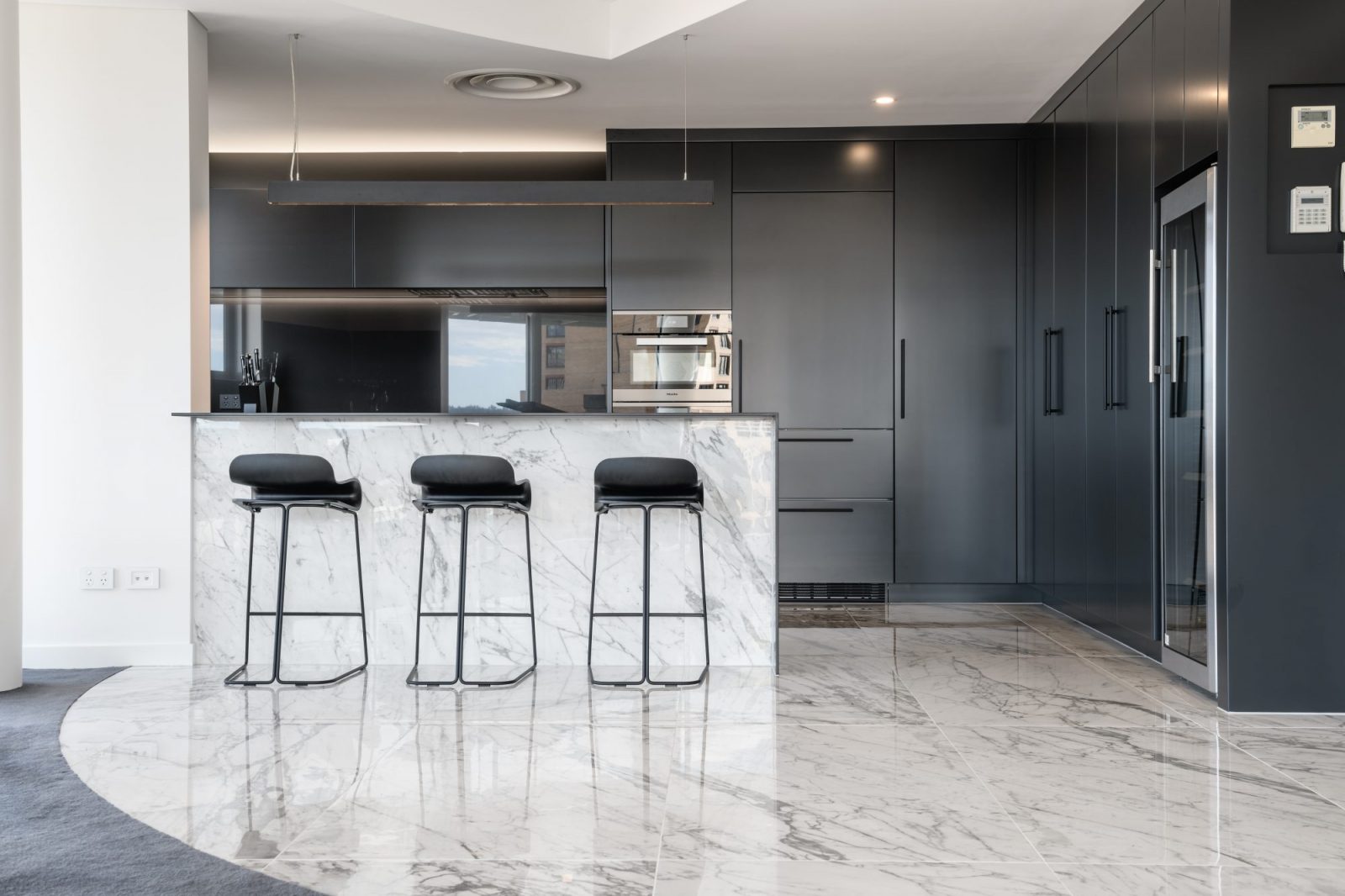A contemporary kitchen with distinctive details.
Erina Place
2018
Project Type
Kitchen
Project Type
Kitchen

Our Brief
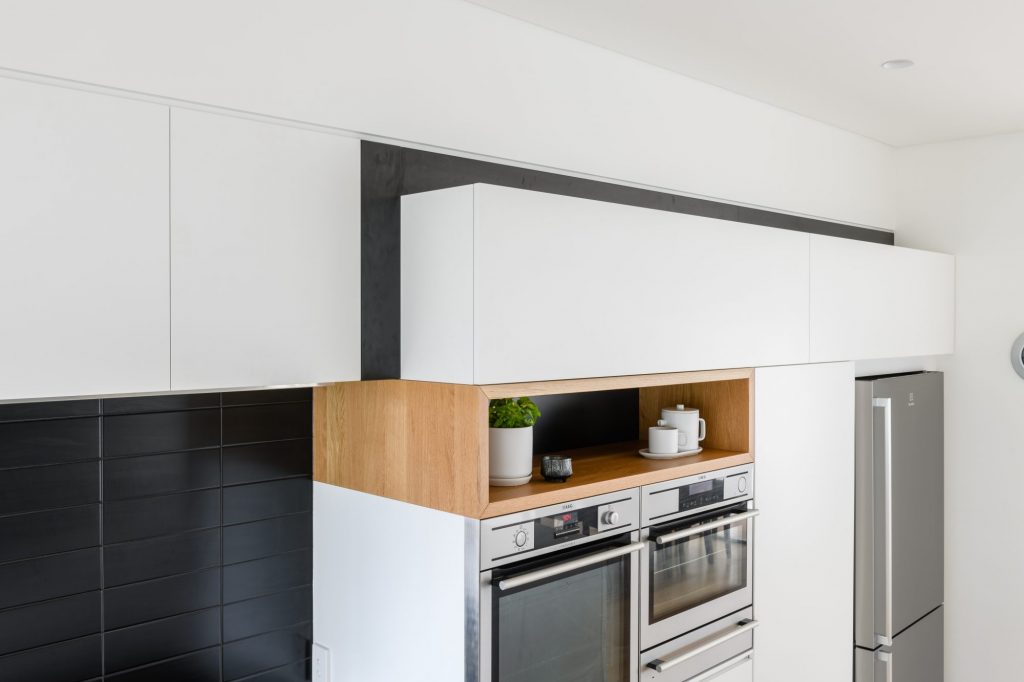
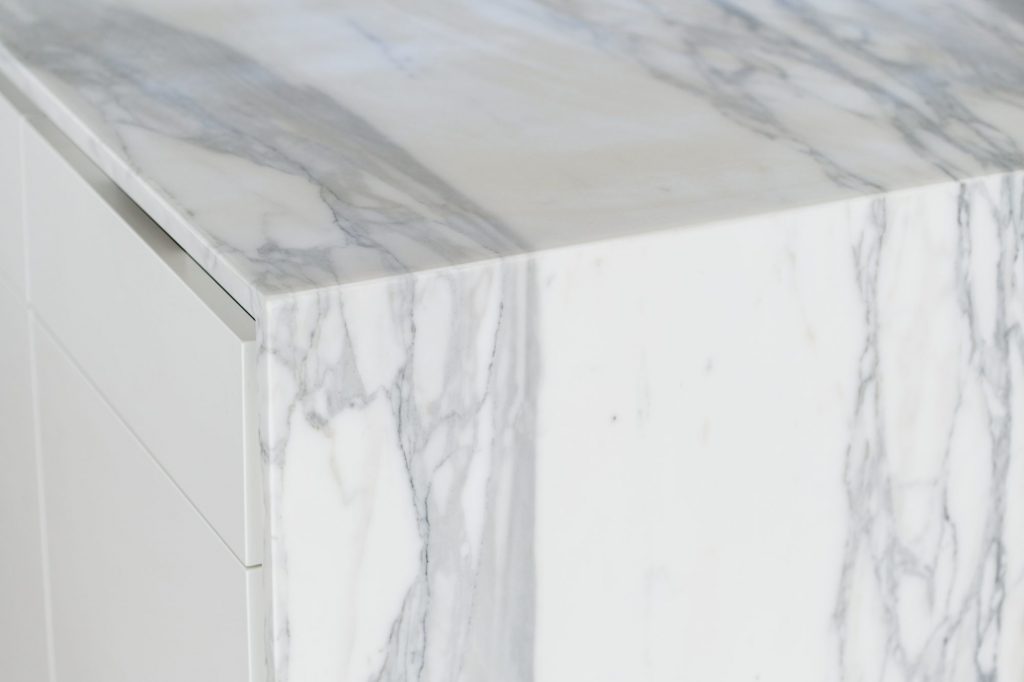
Design Solution
The clients approached KAM with architect’s plans and a clear idea of the finishes they planned to use.
This impressive and complex kitchen space provides visual interest from every view, with contrasting materials, colours and design features.
Stunning Calacatta Marble takes centre stage on the island benchtop and waterfall ends. Clearstone coating was applied by KAM Joinery to protect the marble from etching and staining, ensuring that the kitchen is a functional family and entertaining space.

The strong lines of the kitchen are softened through the curved cabinet and absence of a kicker.
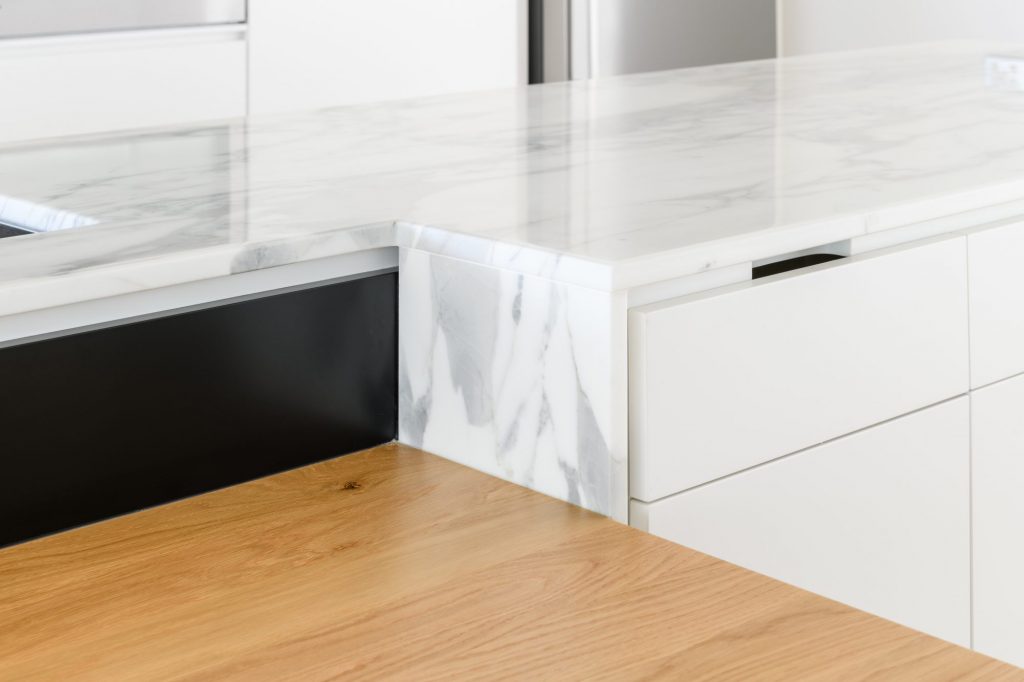
Shadow lines are used throughout the joinery, emphasising the contrasting details and drawing the many elements together.
The repeated use of timber grain, marble, and black and white surfaces, as well as the design elements of an integrated table top, floating cabinetry and curved surfaces form a cohesive and contemporary space.
Hidden within the joinery and delivering contemporary functionality are a powerpoint station, smart device benchtop charger and electric drawers.
