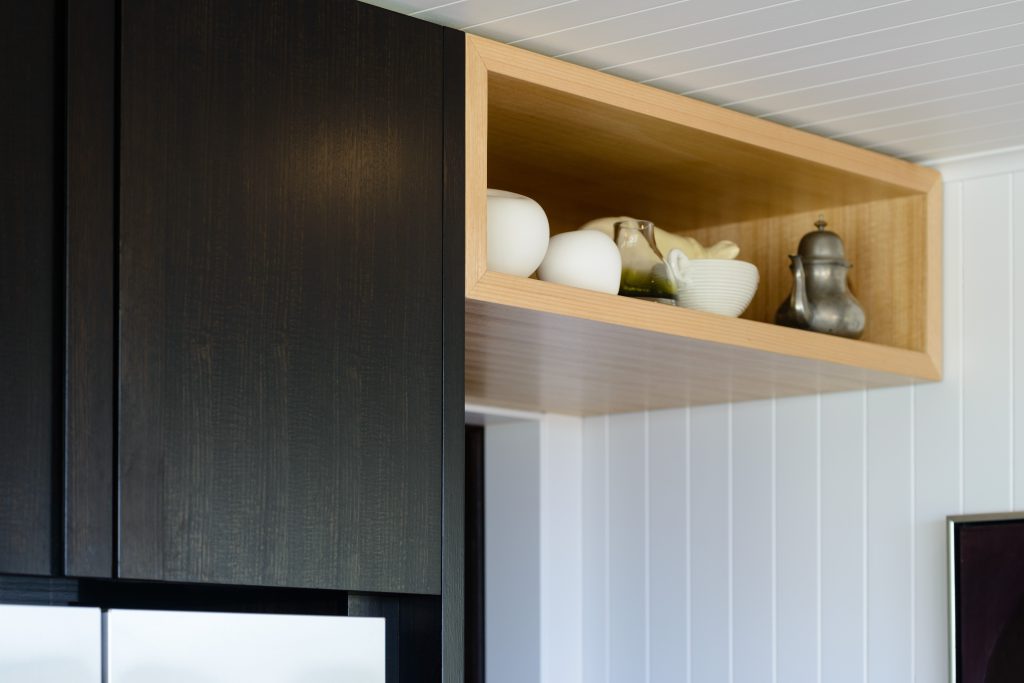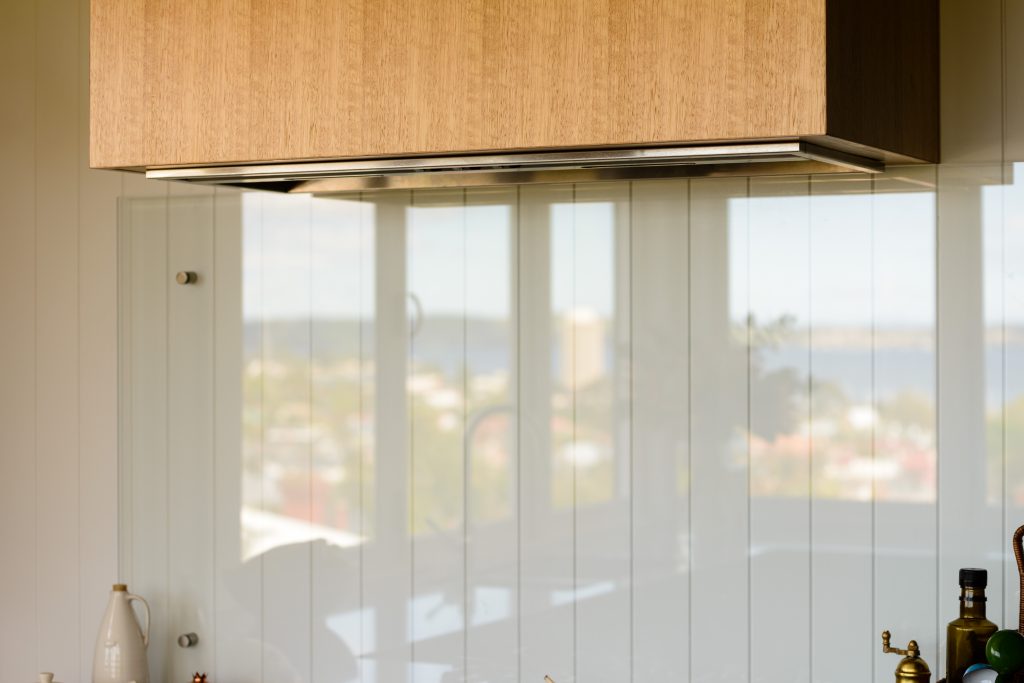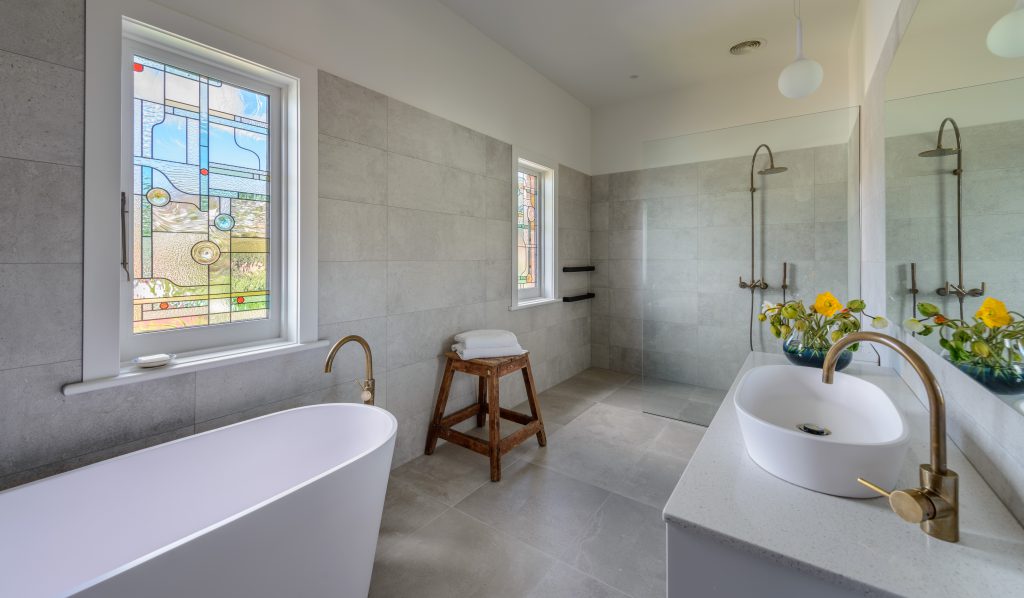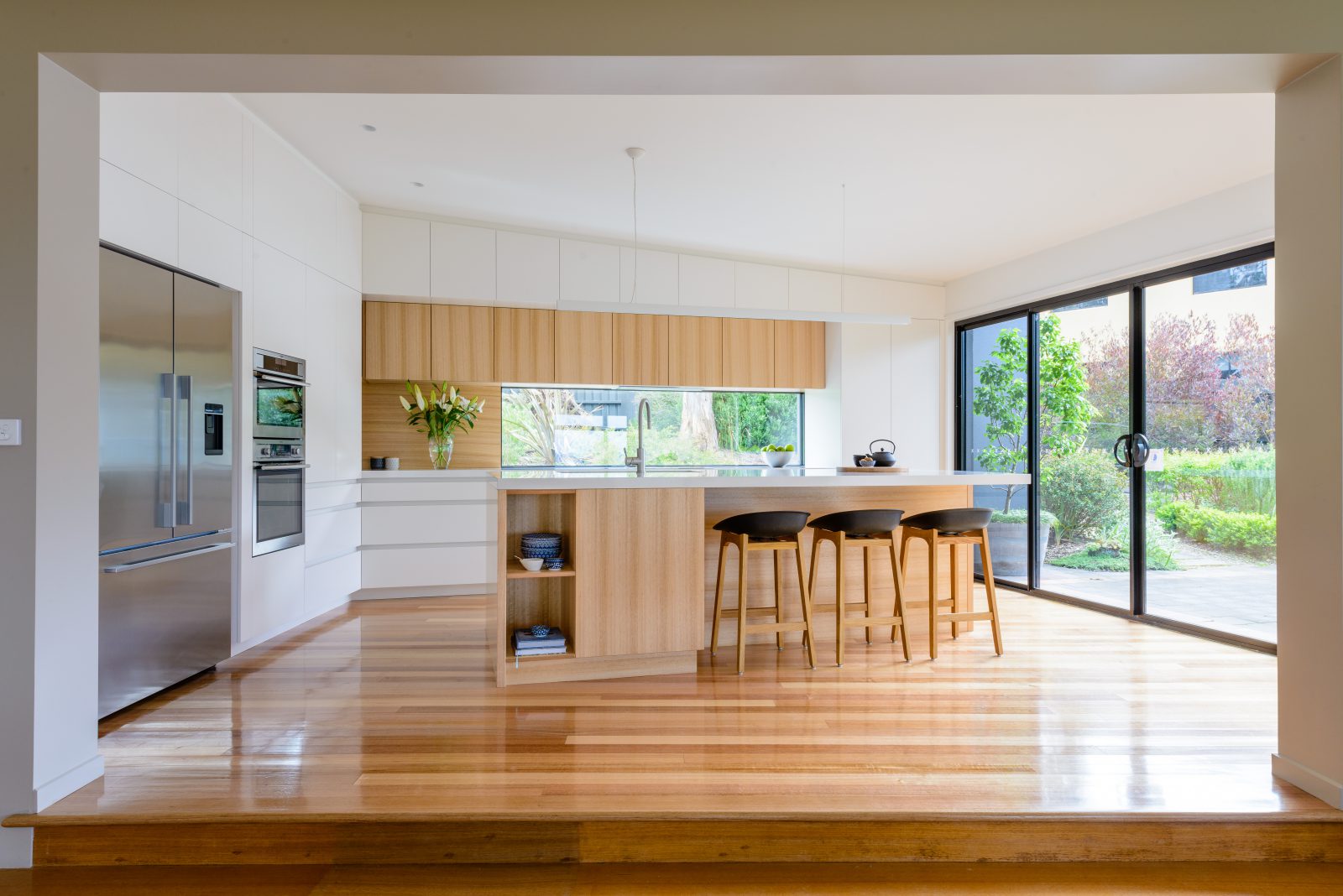A collaboration between interior designer, builder and KAM Joinery, the owners of this property asked for a breakfast bench where they could start the day appreciating their amazing view.
King Street
2016
Project Type
KitchenBathroom & Laundry
Location
Sandy Bay

Our Brief


Design Solution
Although this kitchen space is larger than usual for a U-shaped layout, it was not suited to a central island bench. The layout provides the owners much wanted breakfast bar and features some unique design elements.
A sense of informality and artisanal style is introduced through the use of stacked box storage units in contrasting timbers, handles made from thickened edges on door panels, and the splashback is pinned to the wall by steel studs allowing the timber panelling to be seen.

In order for the fridge to sit flush with the cabinetry, the fridge cavity is made larger than required to allow the fridge to sit in a recess. The pantry and appliance unit has slide-away panel doors so that the doors aren’t in the way when the appliances are in use.

The floating white bathroom vanity holds its own in this refined bathroom, without competing for attention.

