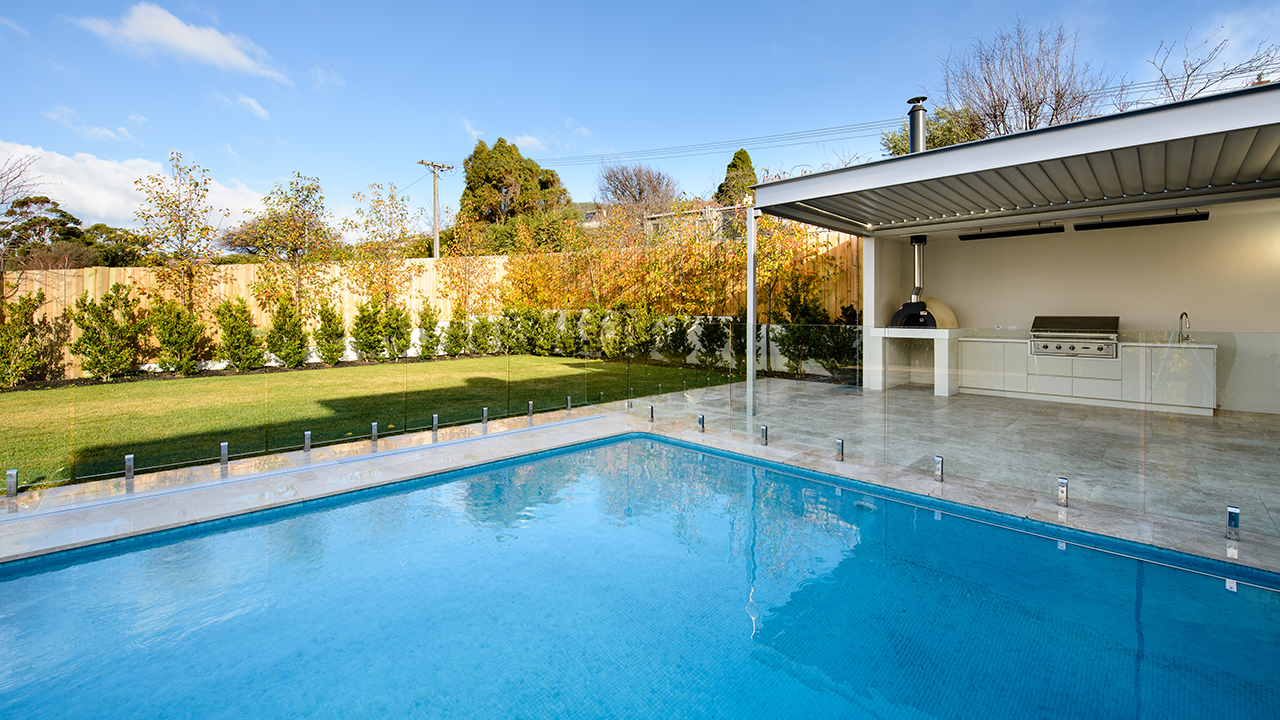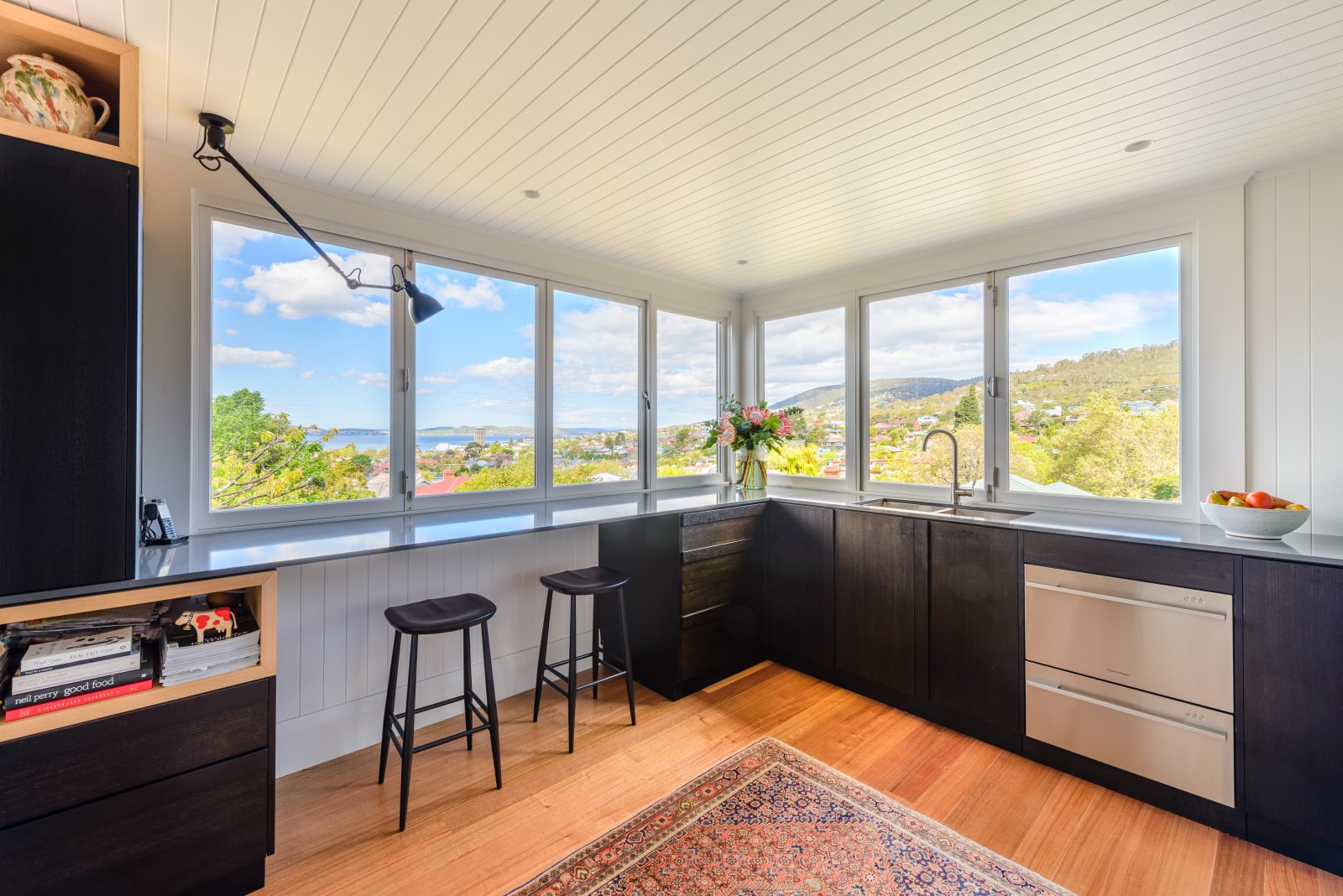The brief was for a cohesive aesthetic throughout the home, including a large entertainers’ kitchen with an expansive island bench and luxurious marble.
Sandy Bay 3
2014
Project Type
KitchenBathroom & LaundryLiving AreasBedroomOutdoor Kitchen
Location
Sandy Bay

Our Brief
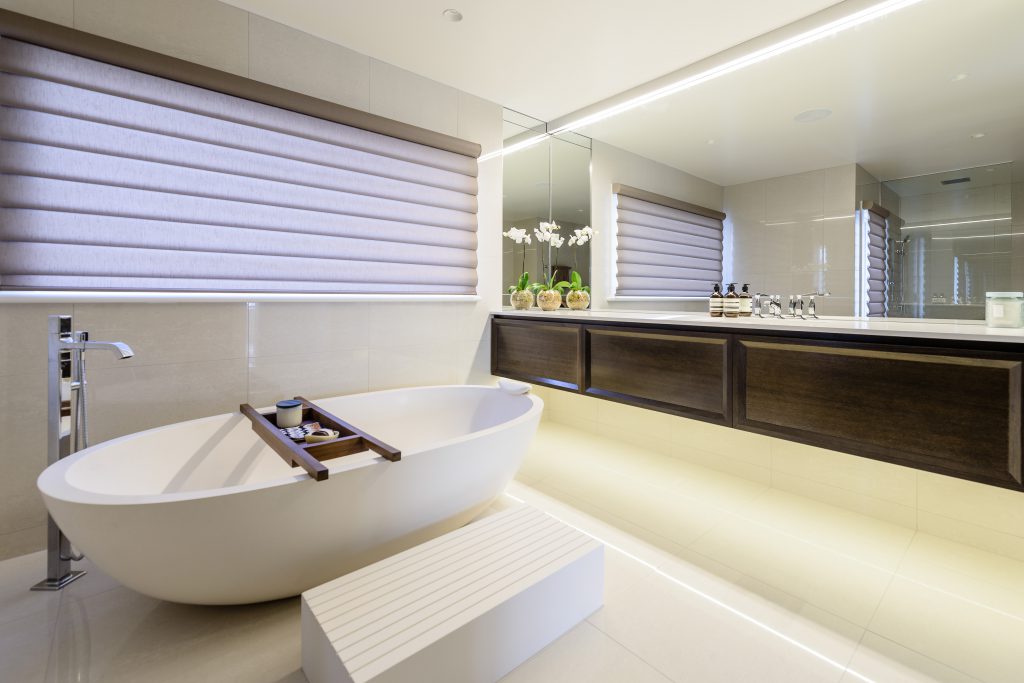

Design Solution
The joinery in this beautiful property is a prime example of a collaborative relationship between the clients, builder, interior designers and KAM Joinery. Priding ourselves on giving attention to detail and exemplary customer service, the plans for this kitchen went through nine revisions to perfect the layout and functionality, and include new ideas. Similarly, seven sample timber panels were manufactured to achieve the interior designers’ vision. The marble was given a Clearstone protective coating which also hides the join in the benchtop.
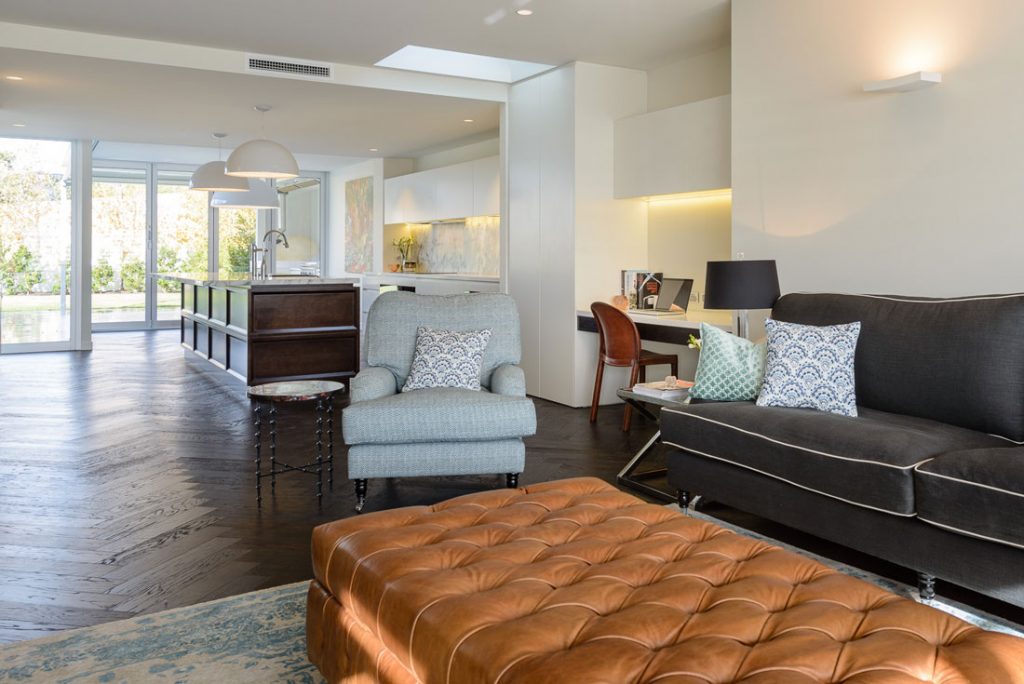
The grand scale of this double galley kitchen, as well as the elements of timber panels, extensive use of marble, shadow lines, LED strip lighting and integrated appliances work together to accomplish the reality of sophisticated luxury. Adding to the functionality and luxury of the space are electric overhead cabinetry and rubbish bin.
Also hidden within the kitchen is an office nook and media centre.
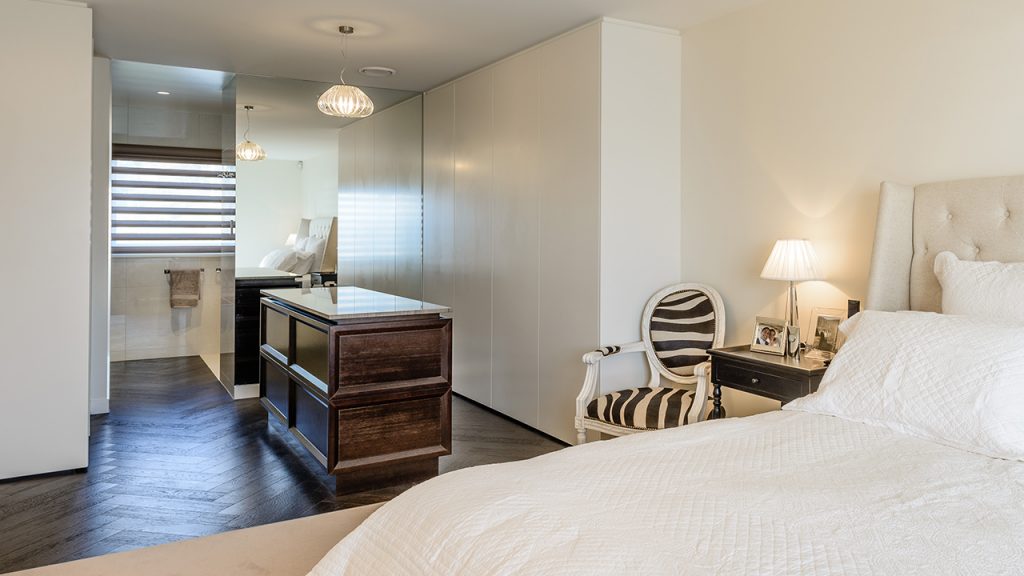
For cohesive style throughout the home, the features of the kitchen joinery were replicated through the fire hearth, entertainment unit, cupboard and shelving unit, bathroom vanities and dressing table.
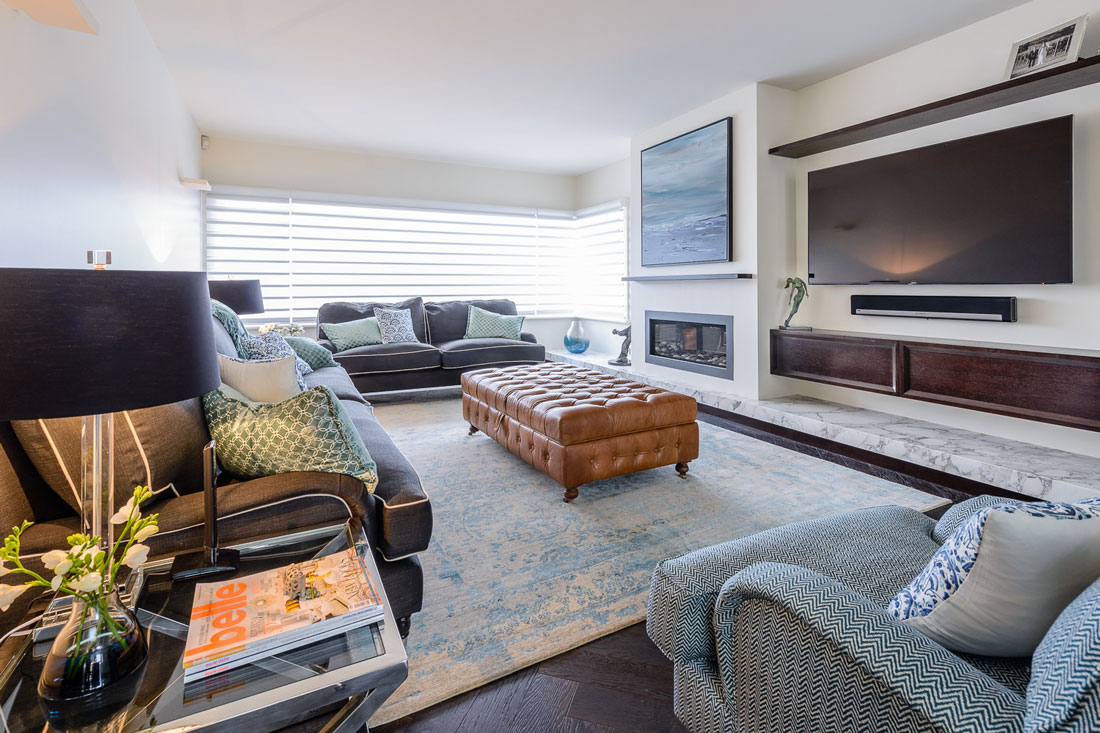
Blythe & Watchorn Builders won the 2015 HIA CRS Outdoor Project of the Year. The outdoor kitchen continues the entertainers’ vision through a pizza oven, BBQ, sink and fridge.
