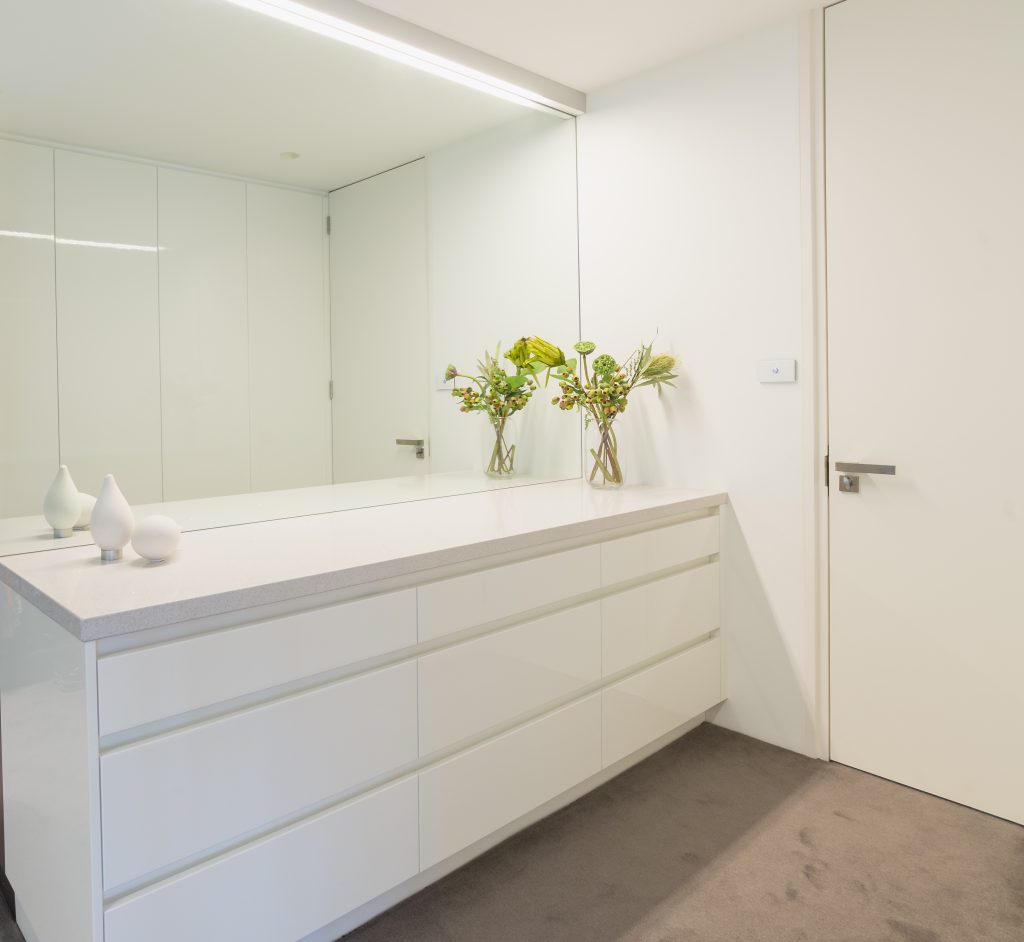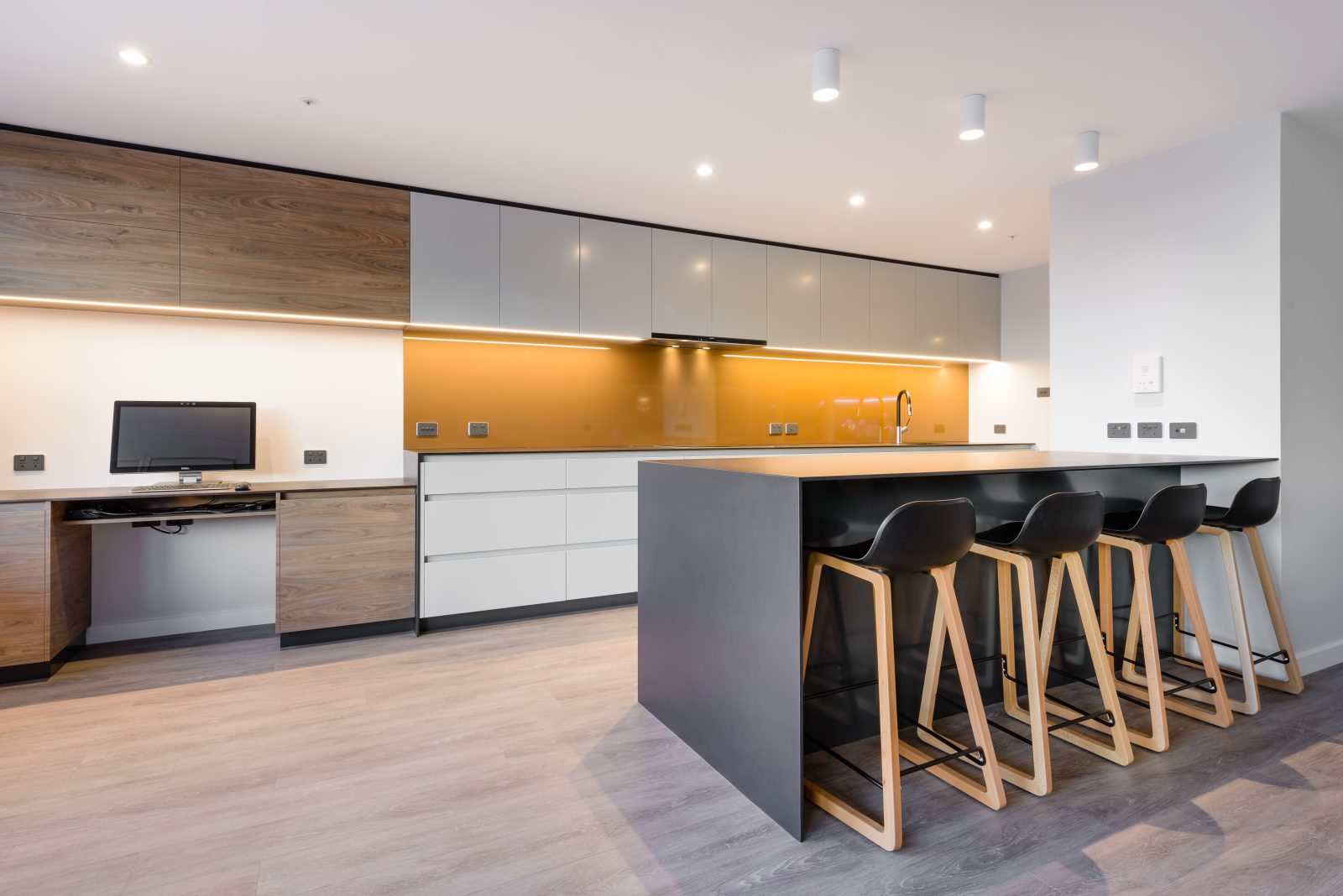The client had well considered views on how the kitchen should work for her lifestyle. The brief was for a large pantry and fridge, appliances at one level and a layout that prevented the area being used as a thoroughfare. The client also referred to a stained timber shelf unit from another KAM kitchen and asked for a similar style to be incorporated into her kitchen.
The Waterfront House
2014
Project Type
KitchenBathroom & LaundryLiving AreasBedroomOutdoor Kitchen
Location
Sandy Bay

Our Brief
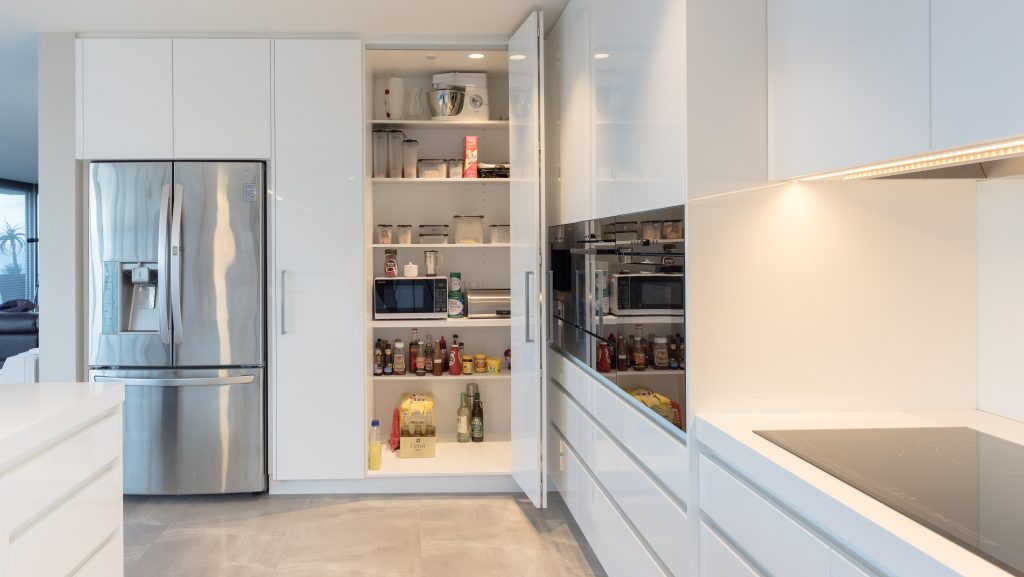
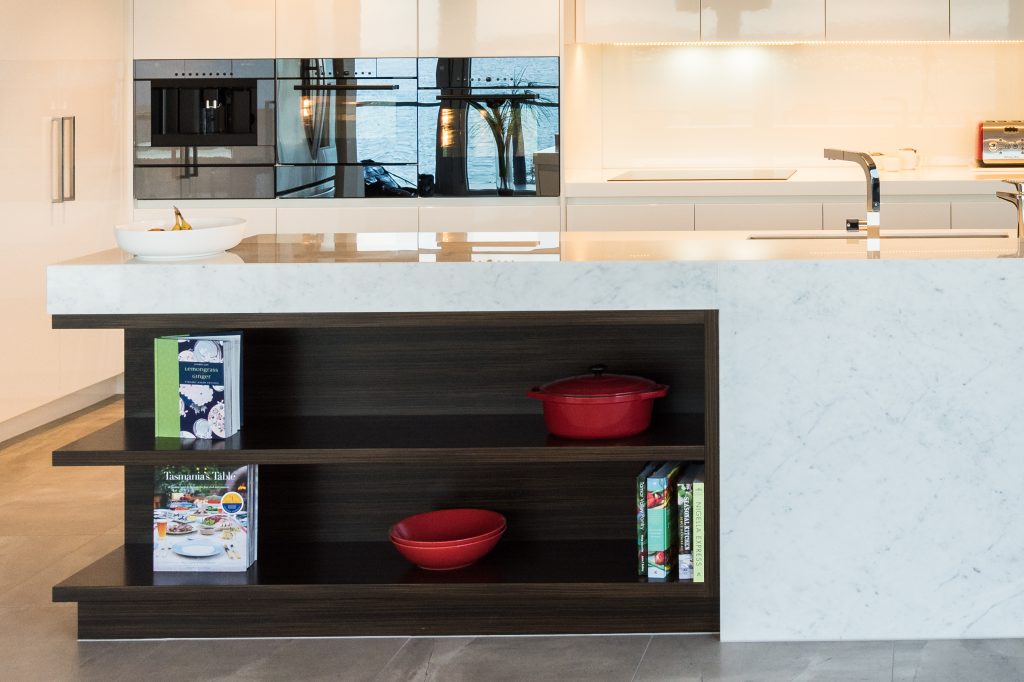
Design Solution
The design layout placed the pantry and fridge at the entry of the kitchen to make them easily accessible from outside the kitchen, as well as being appropriately positioned from within the kitchen. Appliances were placed within tall cabinets at standing level. The outward facing bench provides interest to the kitchen by incorporating timber shelving and marble.
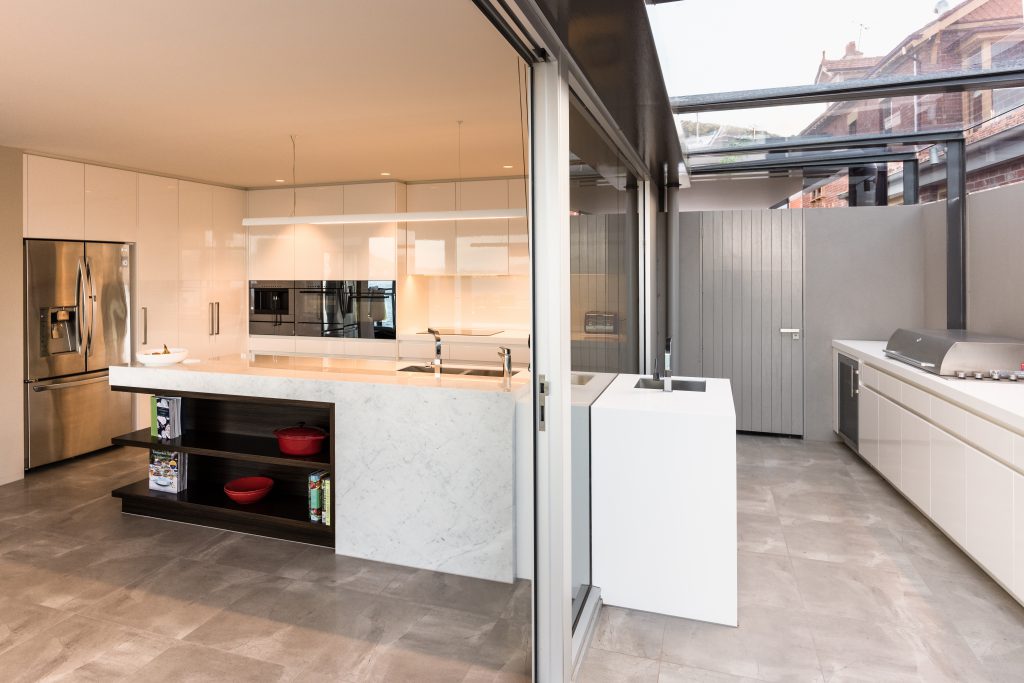
Although the outdoor kitchen visually connects to the interior kitchen, the design remains true to the brief and is accessed from outside the working area of the kitchen. To achieve the illusion of the kitchen bench continuing from the interior to the exterior, the interior bench hides a steel wall required to meet the building code.
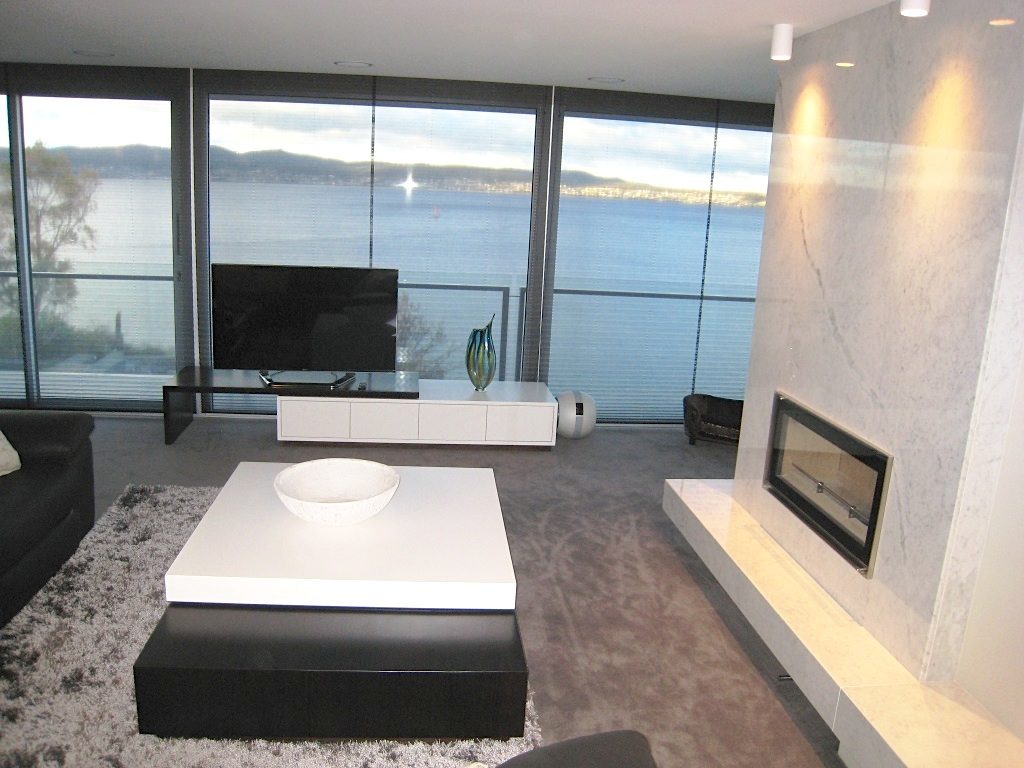
Design features from the kitchen are repeated through joinery in the bathrooms, dressing table, entertainment unit and coffee table.

